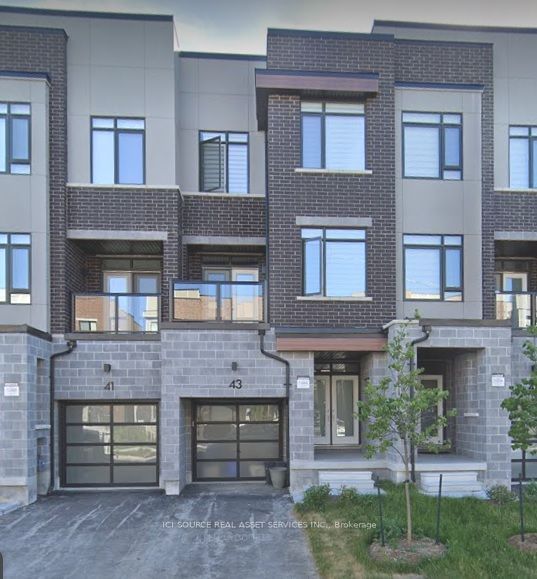$3,800 / Month
$*,*** / Month
4-Bed
4-Bath
1500-2000 Sq. ft
Listed on 1/2/24
Listed by ICI SOURCE REAL ASSET SERVICES INC.
Modern Luxury Town Home In Heart Of Maple Community. App. 2000 sqft with 4 Bedrooms and a Den. Only 5 Years Old. Modern Design With Open Concept Layout. Top Of Line Finishing And Upgrades With Model House Quality! Bright & Spacious Unit With Very Functional Floor Plan. Double Entry Door And Large Windows. 9Ft Ceiling On All Floors. Hardwood Floors Thru-Out, Hardwood Staircase. Fridge, Stove, Dishwasher, Washer/Dryer. Window Coverings. Walking Distance To Go Station, Walmart, Lowes, Library, Shopping, Schools, Rec Centre, Groceries, Transit & Restaurants. Tenant Responsible For All Utilities & Tenant Insurance, Water Heater Rental. No Smoking/No Pets.
Fridge, Stove, Dishwasher, Washer/Dryer. Window Coverings. Walking Distance To Go Station, Walmart, Lowes, Library, Shopping, Schools, Transit & Restaurants. *For Additional Property Details Click The Brochure Icon Below*
To view this property's sale price history please sign in or register
| List Date | List Price | Last Status | Sold Date | Sold Price | Days on Market |
|---|---|---|---|---|---|
| XXX | XXX | XXX | XXX | XXX | XXX |
N7372878
Att/Row/Twnhouse, 3-Storey
1500-2000
8+1
4
4
1
Built-In
3
Central Air
Unfinished
Y
Brick
N
Forced Air
Y
86.35x18.04 (Feet)
Y
